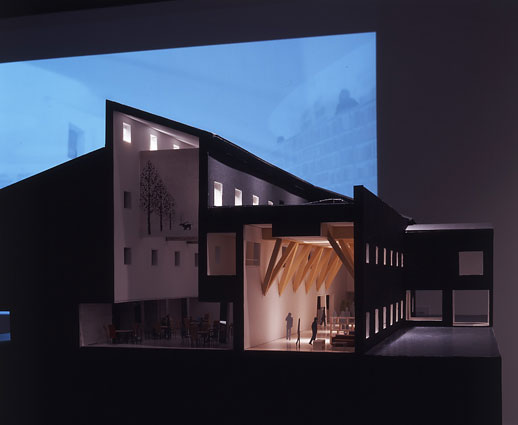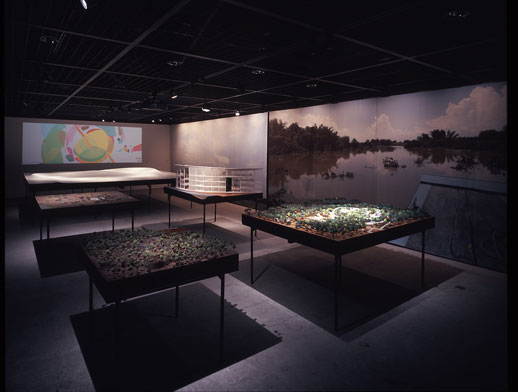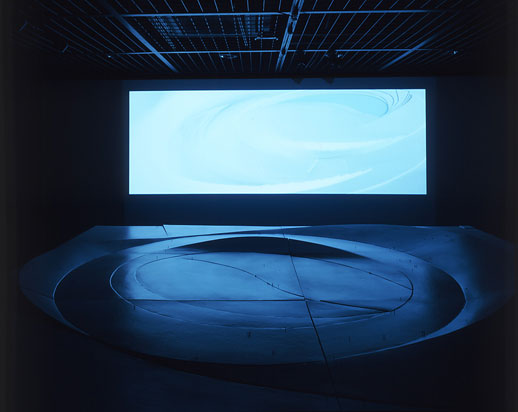The CAt’s Meow
It is often difficult to understand architectural projects, whether it’s the scale, the underlying idea, or just what the designers are trying to do. We can look at maps, drawings and renderings, but we often fail to comprehend the actual scale or intent hidden behind the form. One does not have this problem with the current CAt exhibit in Tokyo Midtown’s Gallery Ma. Rather than seduce visitors with star-struck glossy images, CAt relies on good old-fashioned handcrafted models, site photos and animated diagrams to present their process and ideas.
CAt, an acronym for Coelacanth Architecture Tokyo, was established in 2005 by Kazuhiro Kojima and Kazuko Akamatsu. While it may seem too young to deserve such an exhibition, CAt has grown out of two former incarnations, the earliest, Coelacanth, was established in 1986. The firm since has been busy evolving and establishing itself as an architectural powerhouse as its exhibit at the internationally prestigious Gallery Ma attests.
The exhibition presents three large-scale projects currently in progress under the title “Cultivate.” CAt chose this moniker in opposition to development and master planning, which is identified as exploitive, limiting and fragmented. While semantically not much difference exists between developing and cultivating, the conceptual intent is vastly different. Cultivation, in their view, commingles practitioners, disciplines and various solutions to produce holistic, evolving designs that attempt to stimulate the areas beyond their sites. Because cultivation invites change as information and research grows, none of the projects is ever a static vision, which explains why there are no plan and section drawings that usually accompany architectural exhibitions.

Greeting visitors is an ambitious campus plan for the newly established University of Central Asia that CAt, with Arata Isozaki & Associates, is designing in a 5 km-long valley in Naryn, Kyrgyz Republic. A poster summarizes the project, but the models present a fuller understanding. A large aerial photo mirrors a site model that renders only the central circulation and public space with color and detail; the rest is white and anonymous, even the buildings. Accompanying well-crafted models show buildings in greater detail. Although the exteriors are black the buildings would not be constructed as such. The interior is paramount—the inhabited space where daily lives occur—and CAt succeeds in focusing our attention on the detail there. CAt’s 77,000-122,000 square-meter portions are to be completed in 2009.
The courtyard separating the entry gallery from the second upstairs gallery contains a checkerboard-patterned series of podiums. Each displays a conceptual diagram of site influences and an associated word, usually something implying flow—time, sun position, wind, or some activity. Visitors are invited to create their own flows as they move through the outdoor space while navigating the installation and each other.

A second campus/building is for the Ho Chi Minh City University of Architecture. Located on a swampy 37-hectare site near the Mekong Delta, the building aims for completion in 2013. The concept “fluid direction” informs CAt’s incorporation of light, wind, sound, water, and people, which may give the 117,000 square-meter facility its interwoven spiral appearance. The noodle-like building examines landscape buildings, given its 43,000 square-meter footprint. Models show the evolution from a diagrammatic gesture to a detailed study that reveals the building’s enormity and shows how programmed (classrooms, library stacks and offices) and nonprogrammed spaces (courtyards, circulation space, and multi-purpose spaces) combine to make institutional spaces more inviting and lively.

The least detailed project is the most poetic. The Murayama project, 35 kilometers west of Tokyo, rehabilitates a former 106-hectare Nissan factory site to its pre-industrial condition, including a large earth embankment on the scale of a monumental earthwork. Curving elongated hills gently rise and fall as they wrap around each other while heeding environmental flows. The project’s lone model has a ghostly paleness; only tiny red scale figures punctuate its glistening milky surface. Programmatically, the client desires an interfaith “sacred site of prayer devoid of any overt religious symbolism.” The site’s sheer scale and openness is sure to inspire as a retreat from bustling urbanity. Considering duration, this may be CAt’s biggest undertaking; begun in 2003, it is scheduled for completion in 2036.
For those who are particularly interested a 510-page catalogue accompanies the exhibition. Thoroughly documenting each project, the book falls victim to revealing seemingly every diagram, napkin sketch and process image and consequently is unwieldy and initially overwhelming. However, the book is nicely designed with throw out pages to help navigate its bulk and essays define the firm’s conceptual stance and process.
CAt has developed a design methodology based on program, spatial relations, activities and movement to inform their design decisions. Because CAt is dedicated to ideas at each stage of investigation, “Cultivation” exhibits an uncommon degree of conceptual clarity and thoroughness. In short, the exhibition is sure to intrigue and inspire architects and non-architects alike.
James Way
James Way



