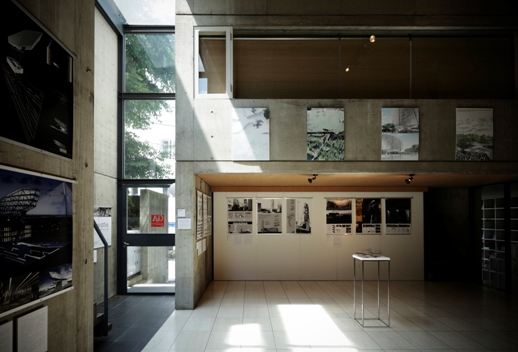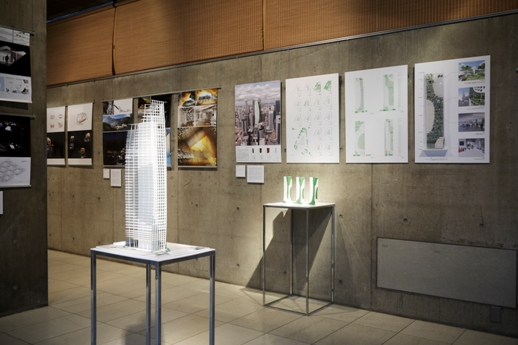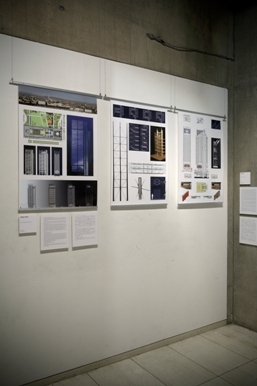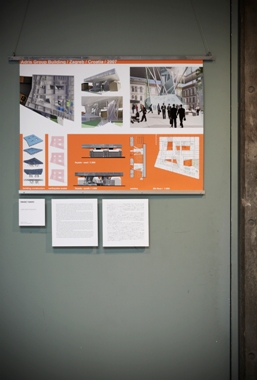Sustainable Grandeur
While architecture is fundamentally about the design of social space, an exhibition necessarily conveys this using wall-mounted presentations of text, illustrations, plans, models, and now video. Beyond categorizations of style, school, trend or theme, the annual ‘international’ exhibition at GA Gallery is comprised of a wide variety of works by some of the world’s most talented architects. Pressed to identify any overarching values in the group of projects on display, it is tempting to foreground two: sustainability and grandeur. Of course, the latter is a mainstay of the architectural trade, but here it is very much in evidence. Simply put, these projects are big. The notion of “sustainable design” is of more recent vintage, and has become a sort of buzz phrase du jour.

Conspicuously, nearly half of the projects on display are for museums, event spaces, and centers for the performing arts. These range from smaller-scale, informal public spaces such as Steven Holl’s Triaxial Field to OMA’s giant 40,000 square meter Taipei Performing Arts Centre. Koolhaas’ design for Taipei includes three theaters, the largest in a giant spherical pod whose interior is styled after the Pantheon of Rome. Drawing attention to the worldwide proliferation of performance spaces, Koolhaas notes that “contemporary designs disguise conservative typologies.” As an alternative, he proposes reconfigurable audience/stage spaces, to create “entirely new theatrical possibilities.” Where Koolhaas focuses on the design of the performance space itself, Daniel Libeskind’s Grand Canal Performing Arts Centre and UN Studio’s Theatre Spijkenisse emphasize integration with an urban context, specifically, the post-industrial waterfront.
Among the museum projects on display, Frank Gehry’s Foundation Louis Vuitton is likely the most idiosyncratic. To be situated in the Jardin d’Acclimatation in Paris XVI, all functions are enclosed in a whale-like skin of curved glass sections. While the interior light could be extraordinary, one wonders whether this design will age with any more grace than Gehry’s ill-fated American Center at Bercy (Paris XII). A totally different approach to transparency is found in SPBR Arquitetos’ Mediathèque Puc-Rio. Composed of separate administrative and research volumes, the latter encloses a vast 15 by 90 meter reading room under a glass ceiling. Poised above a tropical water garden, one entire level of the mediathèque is open-air.

Five of the projects in this show are office spaces. Of these, Toyo Ito’s Market Street Tower in Singapore counts among the more audacious. Ito proposes a tower whose outer “screen façade” of white louvers has been stripped along curving planes to reveal an inner “green façade” of terraced gardens on each of the 46 floors. The middle and upper floors include a “sky forest” of 15-meter tropical trees. Allowing sunlight to filter down through its greenery, this tropicalized building is intended as a metaphor of the search for more intimate contact with nature in an urbanized century. A likely (though unacknowledged) inspiration is Tay Kheng Soon’s Kampong Bugis project of the early 1990s.
At the bleeding edge of advanced environmental technology, as always, we find the laughing architect, Renzo Piano. Where Piano’s design for Intesa Sanpaolo Office is the embodiment of decorous restraint, the towers of the China Construction Bank by Morphosis throw such unmanly prudence overboard, to concretize a vision of sheer capitalist excess. As an alternative to the office tower, both Zaha Hadid’s Antwerp Port Authorities HQ and Randic-Turato’s Adris Group Building in Zagreb propose spaces elevated on massive support structures above the existing city. In the latter, the architects describe the hovering profile with references to Constant’s “New Babylon” and the gigantic saucers of Emmerich’s “Independence Day” (though naturally omitting mention of the aliens’ full-phaser reply to Washington).


Two of the projects are urban plans for new cities. Bernard Tschumi’s Elliptic City is slated for a coastal region in the Dominican Republic. Resolutely modernist in its separation of functions, the project aims for a light footprint by leaving more than half of the available land untouched, building only on ellipsoid “islands”. Surprisingly, no details are offered for the residential zone of 30,000 inhabitants, and given the worldwide implosion of the banking sector, one wonders about the need for an additional 836,000 square meters of financial services space in the Caribbean. By contrast, Jean Nouvel’s plan for the town of Paty, Hungary, includes an ambitious and detailed residential plan (900 villas, 1,400 flats), complimented with ateliers for small-scale production. Nouvel seeks a new city typology that begins by growing extensive woodland zones. In this way, the plan resembles a Land Art project that creates an expansive, “constructed” sense of harmony with nature.
Other notable projects include Norman Foster’s Spaceport America for Virgin Galactic (“Is this for real?” With USD 300M of investment, apparently, yes), Tadao Ando’s Water Charnel, and Dominique Perrault’s San Pellegrino Thermal Baths. This is an exhibition that will set your mind buzzing about what works — and what doesn’t — in contemporary architecture.
To read about “GA International 2008”, see TABlog’s review.
M. Downing Roberts
M. Downing Roberts



