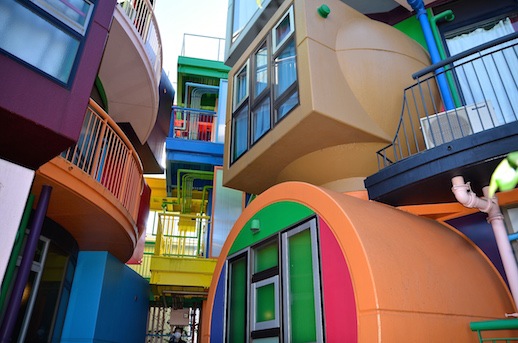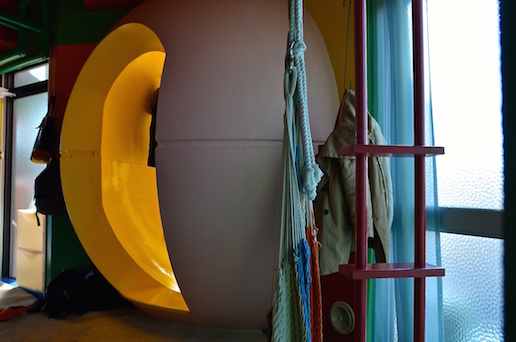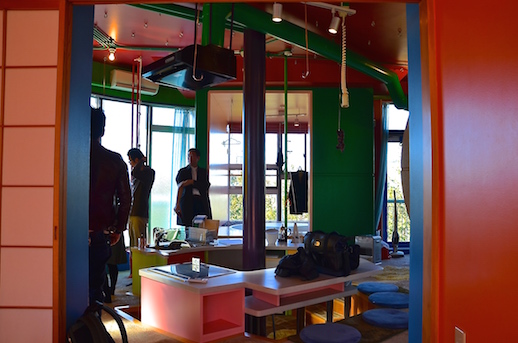Living Forever

In an otherwise ordinary Tokyo suburb, barely hidden behind a line of evergreens at a crossroads in Mitaka, are nine artist-designed lofts. Their jubilant palette covers three storeys of assorted shapes stacked on top of one another. Barrel forms face outwards like giant, multi-coloured drums. Yet it’s not just their outward appearance that makes an impression, but also the way the lofts engage you in their entirety that makes you rethink all living spaces. Realised by Shusaku Arakawa and Madeline Gins almost a decade ago, Reversible Destiny Lofts Mitaka have plenty to celebrate.
Being almost ten years old seems appropriate here. Their design is bursting with playful details. Convex balconies curve around the edges like climbing frames. Drainpipes look like they would be more at home in a playground too, while inside, hammocks hang from ceiling hooks and ladders act as bookcases. Even the lines of piping that run along the verandas appear to have been combed on with bootlace liquorice. Childlike associations are everywhere: all that is missing is a slide.
Naturally, these associations aren’t accidental but the fruits of the couples’ earnest philosophy. In 1987, long before the lofts were built, Arakawa and Gins established an organisation that concerns itself with how the body relates to architecture, known today as the Reversible Destiny Foundation. With an openness to other fields of research, they sought to extend human lifespan, and even defy death–or reverse destiny–through art. Arakawa and Gins’ goal of immortality is found in the way we interact with the built environment. If we can engage with our surroundings more playfully or nurture our inner child, perhaps we can live forever.
Out of nine apartments, most are privately rented, but two are used for short term stays. Allowing would-be-residents to experience the lofts briefly, architectural tours and workshops are scheduled between short stays.[1]
Seeing your way past the wedges of colour and the scooped-out shapes that make up the interior is a large, open plan loft with four smaller, private spaces around its edges. There are some surprisingly homely touches, like the soft furnishings and the net curtains. In the centre is a kitchen with a vertical column that attaches this loft to the other two lofts below like a skewer. The ceiling is dotted with hooks, spotlights and retractable power sockets on coiled cords that spring heavenward after use. Your gaze rebounds everywhere.
So much of what’s here is left to the user to determine how, or what, to use. In one loft, long metal rods rain down from the ceiling to reinvent the upper space as a wardrobe. In another loft, fabric shelving circles the kitchen as storage. But these thick ceiling hooks could just have easily supported an indoor swing or the carabiners for a home climbing kit. How a loft is adapted is the choice of the resident. An object’s use is no longer fixed here; it’s determined by your own ingenuity instead.
In fact, Arakawa and Gins so thoroughly rethought how a home is used that previous residents found that they moved and situated themselves differently as a result of its unique contours.


Visually, the interiors are so full of textures and materials that its not initially apparent how dramatically the floor slopes. However, our architectural guide tells an anecdote of a father who kept finding himself returning to physically higher ground when scolding his children. Of course, his children soon realised this and in response they began climbing a taller ladder at any hint of being told off.
In the company of the forty colours that constitute the Reversible Destiny Lofts Mitaka, Arakawa and Gins not only call upon our visual and spacial perception, but integrate the tactile too. There are sandy-coloured, lumpy dunes that cover most of the floor. With two sizes, one for adults and one for children, these solid bumps mimic the curve of foot arches to enhance your connectedness with the environment, putting a higher value on experience than convenience.
Dedicated to the memory of Helen Keller (1880-1968), the American author, activist and lecturer, and the first deaf-blind person to earn a bachelor’s degree, it is easy to see the appeal of Keller’s inspirational life. As a tribute, Reversible Destiny Lofts Mitaka sought to maximise all possible sensory stimuli. These lumpy dunes are one of many textures – woven mats, smoothly polished surfaces and cratered concrete walls – that mark out specific areas in a broader patchwork.
Much of the charm of Arakawa and Gins is the impossibility of their ambition. “We have decided not to die,” they declare.[2] In itself, their sentiment is defiantly optimistic, but having seen the lofts, it’s made all the more credible for being architecturally, tangibly realised. Long live Arakawa and Gins.
[1] More information at http://www.rdloftsmitaka.com/english
[2] Quote from http://www.reversibledestiny.org
Nick West
Nick West



