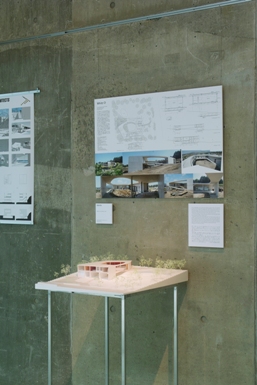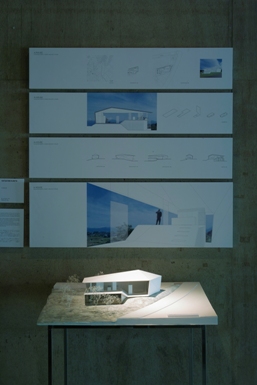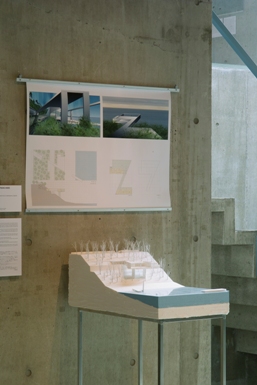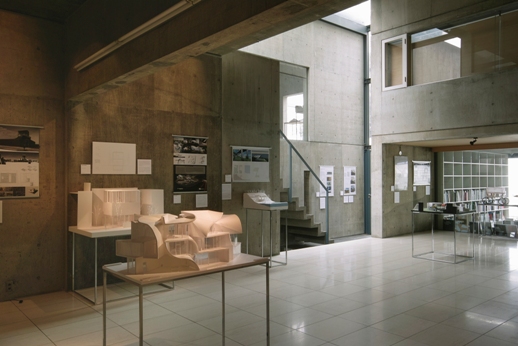The Kings of Finite Space
Of the fifty-four projects gathered for this year’s GA Houses exhibition, nearly all are single-family homes intended to serve as primary residences. Many of these are overtly modernist in design, using ferrocement, steel, and glass in minimal compositions. Floor areas range from 69 to 1565 square meters. Only a fraction are for urban sites, with the majority being located on the edge of subdivisions or in rural settings.

These projects may be contrasted with Zaha Hadid’s ‘Nassim Villas’: twin 930m² “bungalows”, sited by the Singapore Botanical Garden. While employing the same rhetoric of integration with nature, the site plan strips away all verdure, using an elegant concrete plinth to place the buildings on display, their giant cast-iron structures a smooth exercise in voluptuous sculptural beauty. The “prime” location is explicitly valued for its status, and the developer speaks of the international (i.e. non-local) “branding” of the architect (Jagger’s ‘Star, Star’ might complement a retro-ironic DJ mix at the opening party).
Five of the projects in this exhibition are competition entries for Ordos 100, a Chinese city in development. The city of Ordos has invited one hundred architects from around the world, each to propose a 1000m² house on a 2000m² plot. Officially known as the “Ordos Cultural Creative Industry Park” (and unofficially as “Babel for Billionaires”), Ordos is intended to supplant Shanghai as a future model of urban development. Two of these projects make explicit reference to the vernacular form of the yaodong (cave dwellings), and the nomads of the Mongolian desert. In this spirit, the Rojkind Arquitectos’ house abstracts its massing from the shape of a sand dune, to create a sprawling, chaotic interior of living, recreation, and garden spaces. Rojkind evokes the ideal of a shelter for a ‘modern nomad’, traversing the world via networks that permit “endless possibilities of travel for work, living, and pleasure”.


In formal terms, the most intriguing plan for Ordos may be Sou Fujimoto’s. Noting that “a 1000m² residence can hardly be called a house”, Fujimoto’s program includes the functions of “a city, a garden, a forest, a meadow, an archeological site, a palace, a museum, an office, natural and artificial, all at the same time”. Rather than a compact, unified form, we find an open constellation of structures related through the motif of a weather map. Bringing one hundred unique designs together in a single, rambling subdivision, the Ordos plan recalls equal parts of Rowe’s ‘Collage City’ and Koolhaas’s ‘City of the Captive Globe’.
Interiorized forms of nomadism may be found in Doug Jackson’s ‘Wormhole House’ and Peter Ebner’s ‘Mobilehome’. Both utilize open plans, their space articulated via moveable partitions. The former proposes a home in which “both space and time could be manipulated” (the wormhole metaphor also connotes the astrophysical theory of short cuts through space-time), the latter, a circular building that is transportable by helicopter.

Among the projects from Japan, Akira Yoneda’s ‘Hôjô’ probably speaks most legibly to city-dwellers. Conceived as a contemporary reading of Kamo no Chômei’s thirteenth-century Hôjô-ki (the classical account of transience [mujô] in Japanese literature), it proposes a meditation on layered space in residential Shibuya. Osamu Ishiyama’s ‘Method of House-Model Design using Electronic Media Interface’ stands out as perhaps the most self-aware project of the show (don’t miss his program statement).
This exhibition is accompanied by the publication of GA Houses volume 109, a large-format magazine that beautifully documents all the projects on display. The show also coincides with a line-up of talks by eight contemporary Japanese architects. From March 27 through May 15, these weekly events provide an opportunity to hear luminaries such as Toyô Ito, Tadao Ando, and Osamu Ishiyama in an informal setting (reservations required).
M. Downing Roberts
M. Downing Roberts



